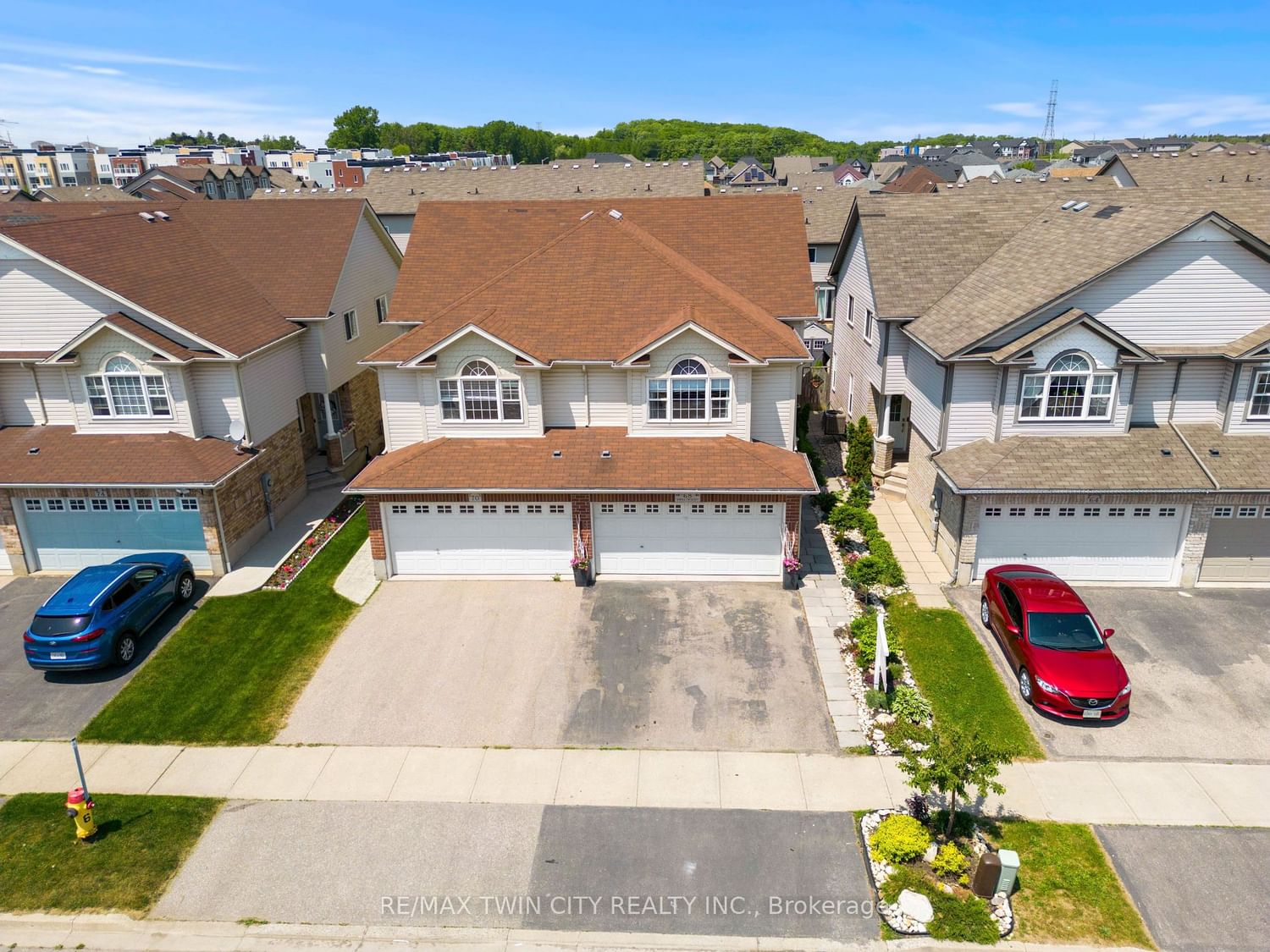$679,900
$***,***
4-Bed
2-Bath
1100-1500 Sq. ft
Listed on 5/31/23
Listed by RE/MAX TWIN CITY REALTY INC.
Welcome to 68 Sophia Crescent, this two storey, semi-detached home located in Huron Village features 4 beds, 1.5 baths and over 1,800 sqft of total living space. The spacious kitchen features built-in stainless steel appliances, stylish glass backsplash, as well as updated cabinetry and a breakfast bar. Enjoy the natural and recessed lighting in the family room with glass sliders leading to your backyard oasis. Upstairs, you will find 4 bedrooms, including an oversized primary bedroom with a cozy electric fireplace and recessed lighting, Completing the second level a 4-piece bath. The basement offers a large recreation room with built-in speakers and a utility room for additional storage. The fully fenced backyard boasts a large enclosed deck, a heated above ground salt water pool, and beautifully landscaped surroundings creating the perfect space for outdoor entertaining. The home is located in a quiet and family-friendly neighbourhood, close to parks, schools, and all amenities.
Fisher-Hallman Road to Seabrook Drive Woodbine Avenue to Sophia Crescent
X6075920
Semi-Detached, 2-Storey
1100-1500
10+2
4
2
2
Attached
4
16-30
Central Air
Finished, Full
N
Y
N
Brick, Vinyl Siding
Forced Air
Y
Abv Grnd
$3,548.89 (2023)
< .50 Acres
108.92x24.61 (Feet)
